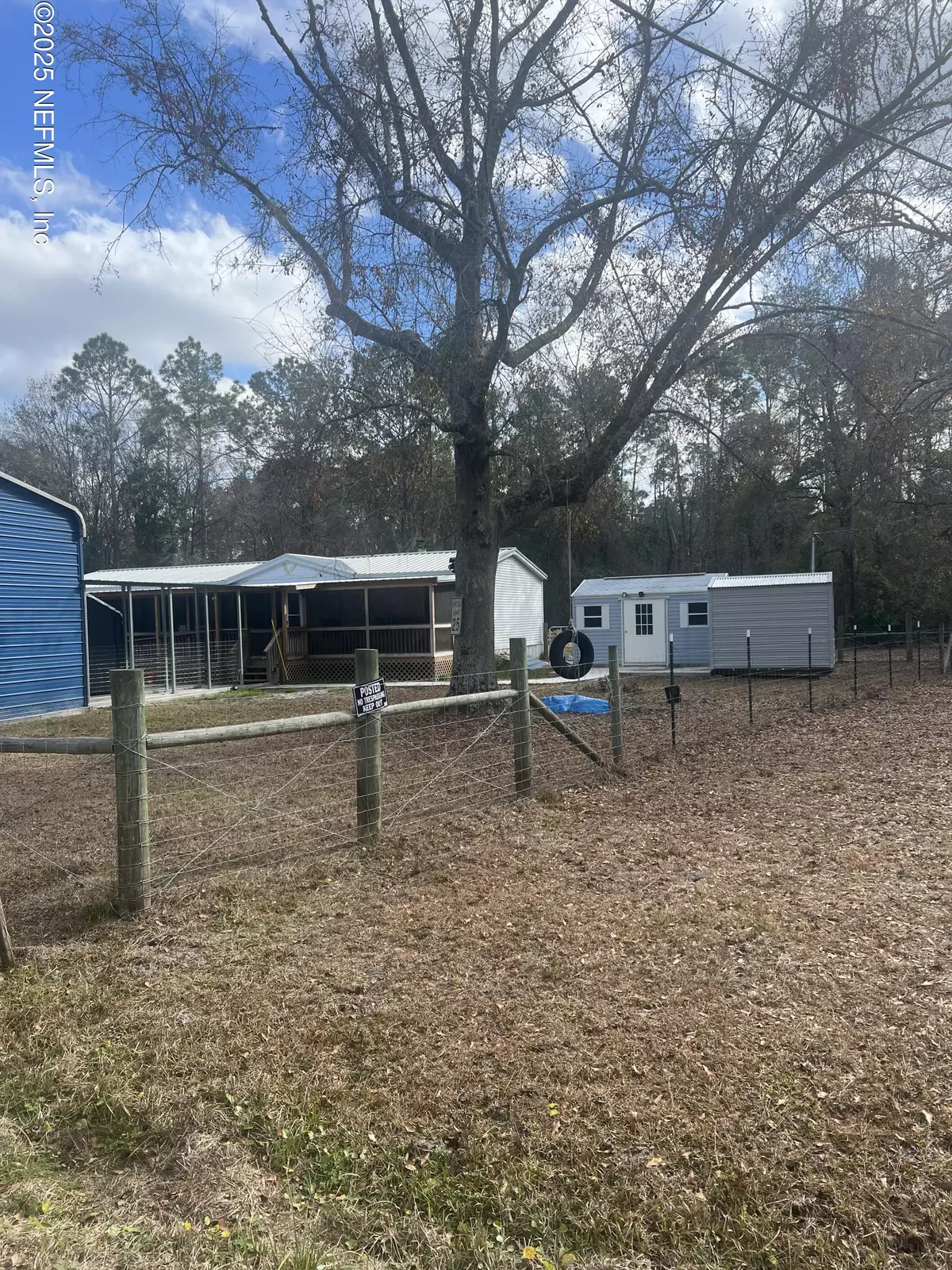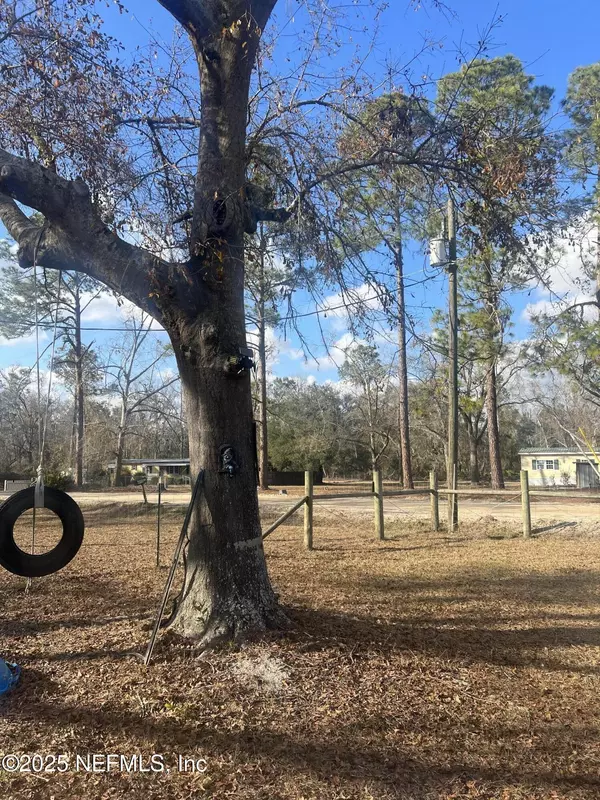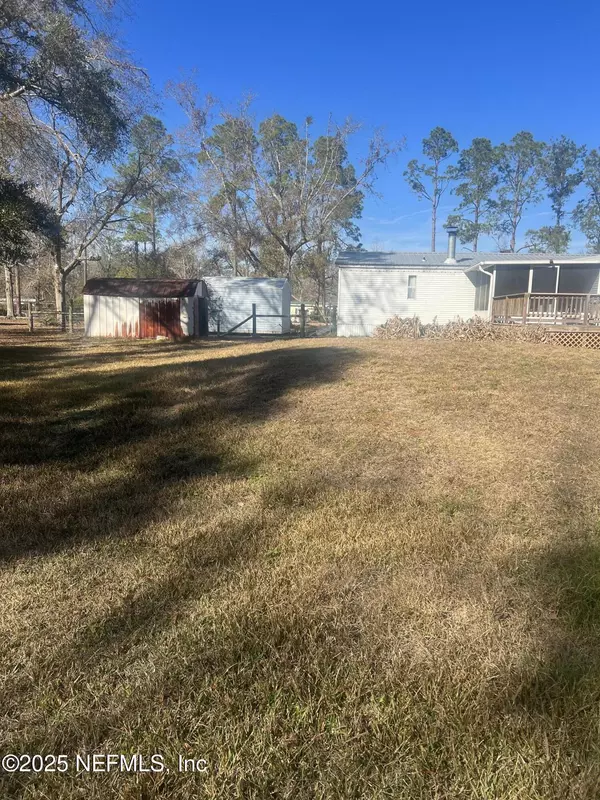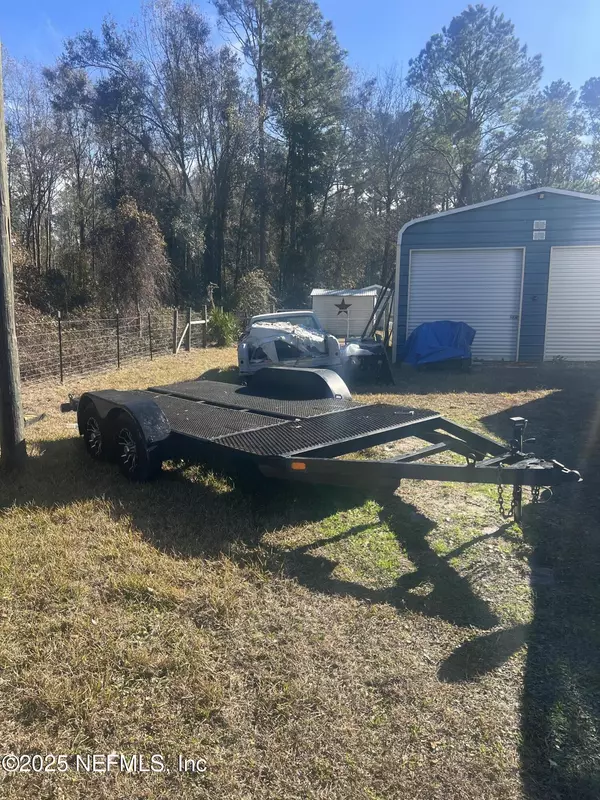3 Beds
2 Baths
1,608 SqFt
3 Beds
2 Baths
1,608 SqFt
Key Details
Property Type Manufactured Home
Sub Type Manufactured Home
Listing Status Active
Purchase Type For Sale
Square Footage 1,608 sqft
Price per Sqft $202
Subdivision River Road Acres
MLS Listing ID 2068705
Style Other
Bedrooms 3
Full Baths 2
Construction Status Updated/Remodeled
HOA Y/N No
Originating Board realMLS (Northeast Florida Multiple Listing Service)
Year Built 1994
Annual Tax Amount $462
Lot Size 1.290 Acres
Acres 1.29
Lot Dimensions 56192
Property Description
In the back of the house, a tranquil screened-in area off of the kitchen leads to a spacious wooden porch. Picture yourself here, sipping your morning coffee, surrounded by the sights and sounds of nature, with deer making occasional visits—a scene straight out of a fairytale.
For the hobbyist, the tinkerer, the collector, or if you own a business this property is a dream come true. It boasts multiple buildings, The 20x40 workshop, complete with concrete floors and a brand new car lift that stays, is perfect for any car enthusiast. A 20x20 building with a 24 ft door and concrete floors is ideal for large projects or additional vehicle storage. It set- up with proper ventilation, you can paint a car. This house has too much to list!!! Make an appointment now!
Location
State FL
County Hamilton
Community River Road Acres
Area 821-Hamilton County-East
Direction Head south on N Marion Ave (US-441). Go for 184 ft. Then 0.03 mi Turn right onto NW Justice St. Go for 0.1 mi. Then 0.1 mi Turn right onto NW Main Blvd (US-41 N). Go for 1.3 mi. Then 1.3 mi Take the 1st exit from roundabout onto NW Main Blvd (US-41 N). Go for 13.2 mi. Then 13.2 mi Turn left onto SE 161st Ave. Go for 0.9 mi. Then 0.9 mi Turn right onto SE 103rd Ter. Go for 249 ft.
Rooms
Other Rooms Shed(s), Workshop
Interior
Interior Features Breakfast Nook, Ceiling Fan(s), Eat-in Kitchen, Kitchen Island, Primary Bathroom - Shower No Tub
Heating Central
Cooling Central Air
Flooring Carpet, Laminate
Fireplaces Number 1
Fireplaces Type Wood Burning
Furnishings Partially
Fireplace Yes
Laundry In Unit
Exterior
Parking Features Additional Parking
Garage Spaces 6.0
Fence Chain Link
Utilities Available Electricity Connected, Sewer Connected, Water Connected
View Trees/Woods
Roof Type Metal
Accessibility Accessible Approach with Ramp
Porch Covered, Front Porch, Porch, Rear Porch, Screened
Total Parking Spaces 6
Garage Yes
Private Pool No
Building
Faces North
Water Well
Architectural Style Other
Structure Type Aluminum Siding
New Construction No
Construction Status Updated/Remodeled
Schools
Elementary Schools South Hamilton
Middle Schools Greenwood
High Schools Hamilton
Others
Senior Community No
Tax ID 1800120
Security Features Security Lights
Acceptable Financing Cash, Conventional, FHA
Listing Terms Cash, Conventional, FHA
Learn More About LPT Realty
Agent | License ID: SL3526124







